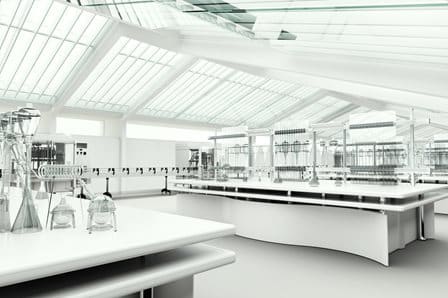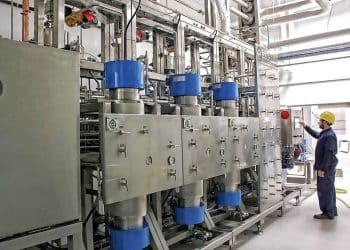From the process equipment used to perform solvent extractions, the National Fire Code guiding operators on safety requirements, to the Code of Federal Regulations (CFR) adoption of cannabis-specific language — since the inception of the modern medical cannabis industry in 1996, a lot has changed.
In this era, life-safety and regulatory compliance is key. So, developing a solid foundation for a cannabis manufacturing facility is essential. A thoughtful and deliberate approach is the only way to achieve that, or in other words… know WHAT you are doing and WHY you are doing it!
In today’s cannabis world, the mass adoption and promulgation of cannabis regulation has laid a clear path for businesses to open and cultivate Cannabis and its derivatives for sale. The influx of cultivation across the country, coupled with a need for diverse product lines of consumer-packaged goods (CPGs) has led to a demand for large-scale, factory-style manufacturing operations and new infrastructure standards. In the future, these standards will certainly include Title 21 of the CFR, interpret the US Food and Drug Administration’s scope and jurisdiction relating to the Federal Food, Drug and Cosmetics Act of 1938, and encompass related statutes of the Public Health Service Act which provide the basis for current Good Manufacturing Practice regulations in the US. For any operator that is planning on being in business in the next five years, this means future regulatory compliance that should not be neglected.
Assuming there is already a real estate asset for use and an operational cultivation facility that is providing enough volume to fulfill current demand (packaged flower), the goal of any company should be to start with the most crucial and fundamental parts of the process — planning, followed by design, and finally buildout.
Planning Phase
Production Planning
As the adage goes, “a failure to plan is a plan for failure.” Poor planning leads to costly changes during construction. Anyone thinking of building a manufacturing facility needs to do several preliminary things before any time or money gets invested. They need a plan. They need to know how much plant material they will process and what products they will make. The most important factor is how many pounds of biomass will need to be processed over the course of a day, a week, a month, and what the year-over-year expectation of that volume growth is.
The answer to these questions will dictate space requirements, processing and packaging equipment, and subsequent power needs. These, of course, are not esoteric questions. They are measurable, and ideas can be crafted with the right data. Therefore, an open discussion and consensus is always imperative. A holistic look at the core-revenue-generating parts of a cannabis business with vertical production (cultivation, manufacturing, and distribution) is necessary to ensure the company is not cannibalizing its profits.
For example, if a company has current dry flower demand that it cannot keep up with, it’s foolish to allocate whole plants for extraction unless you’re certain you can gain more revenue by doing so, and not just earn the same revenue that you would if you were to sell the flower in a packaged 1/8th or wholesale. What’s more, you need to determine if the revenue generated from concentrates and extracts justifies the added costs of processing equipment. One of the more difficult challenges facing companies is deciding which products to make and what creating a marketing plan around that looks like.
Pre-design Planning
You always need to have a plan before you engage a credentialed professional like an architect or mechanical engineer. Again, this saves time and money. They will be able to shape your crazy ideas into reality or bring you back down to earth and plant your fiscal feet back on the ground, as it were. Your plan should begin as follows:
- Firstly, investigate local ordinances and prepare for the rules that affect design parameters (i.e., odor abatement, secondary solvent containment, etc.).
- Ensure you are taking federal regulatory compliance into consideration in the initial layout (e.g., ingress and egress, personnel facilities, flooring material, ceiling, wall coverings/coatings, etc.).
- Start researching the equipment required to create the products you and your team agreed upon. Call the vendors and learn as much as you can so you can start to piece together the workflow.
- Something else to keep your head on a swivel is figuring out how much packaging you will need to store onsite. The only way to know what you need is to have a detailed plan for products that the facility will produce and an understanding of lead time on orders and product demand. The space needed for multiple pallets of packaging components can take up significant and precious square footage, and if not planned properly, the business could be forced to lease additional space to store packaging, driving cost up and efficiency down. Pallet racking helps to organize pesky pallets that chew up space, but it will not help if you have not planned accordingly. Every facility’s needs are different; there is never a one-size-fits-all solution for a whole facility.
Development/Planning with Municipality
Typically, there are mandated modifications that municipal planning departments will impose on all new commercial builds in their jurisdiction. This is important for the operator’s edification, and they can ensure their design professionals check off the necessary boxes upon the initial building plan submittal.
Design Phase
Architecture & Engineering
Once you have a general plan, consensus on product menu, decisions on process equipment, and a basic map of your ideas, the next step is to engage with an architect, preferably one local to you. Using a local professional that has experience dealing with your municipality can save valuable time and money. They can make recommendations for mechanical and electrical engineers who they have worked with in the past and can vouch for. The architect should be the point of contact with the engineers and the client, and will ensure all changes on the project are completed in a reasonable time frame. They will also coordinate requests for additional information that may arise from the city or the general contractor.
If inexperienced, the operator/designer can miss critical details that can significantly impact the facility workflow. This can impact the resulting operational efficiency by costing more money to do the same work. When designing these facilities, it helps to have a reputable, industry-savvy professional on your team. It will cost more upfront but can save you from having costly change orders down the road, creating unplanned expenses that put pressure on other parts of the company.
General Contractor
First and foremost, find out if your municipality requires a general contractor (GC) license to construct commercial properties. In most cases, this is a requirement. It is wise to start searching for good GCs that have bandwidth and experience to handle the scope of your project. This relationship is contracted, and it is important to understand that usually, the GC will base the scope of work and price from the information they have reviewed on the building plans in their initial bid.
Make sure your plan set (engineering, architecture tabulations, etc.) is as complete as possible and contains fine details before you request a bid. If the plans given to the GC are incomplete or lacking sufficient build details, it could end up costing the project thousands of dollars in additional work, represented as change orders and requests from the engineers for further detail/information. That unplanned work equals extra materials and human hours that add up fast.
Buildout Phase
This phase will test the original design parameters and the cohesiveness of the team you have built. The GC will be responsible for the schedule and the delivery of the materials on time as to not incur completion delays. If there is a GC, it’s important that they own the accountability. If there is no GC, the owner(s) must designate a representative responsible for ensuring the timely delivery of materials, the schedule, walk-through/special inspections, paying for various permits, scheduling ancillary heavy equipment to place or move large facility support equipment (e.g., large chillers, compressors, external tanks, etc.), a steady pace of work performed by contractors, and timely payment to subcontractors per contracted payment delivery terms.
It may be wise to consider hiring a project manager instead of trying to manage every aspect of these complex projects by yourself. Big projects can get complicated. When you live and die by a schedule, there needs to be ownership and accountability by the overseer of the project.
The other important relationships that your project hinges upon are the chief building official, the city building department staff, the local fire marshal, and the planning department. These relationships are key to receiving your final sign off of the build. Work with the regulators and they will work with you. Many times, this will be their first experience with this process as well.
Curveballs
In this business, you need to remain flexible. If you can bend around the obstacles rather than break over them, you can find success. There are always surprises; it is not a matter of if, but when.
This is a marathon, not a sprint. Rushing any part of the process could cause delays. Be sure to pay the bills, follow through on action items, and let the professionals do what they are paid to do. After completing all your inspections and getting the final signatures by the authorities having jurisdiction, you will be ready to start up the factory and get production underway. Do not get too comfortable, though. The work is never done. As new regulatory agencies are getting involved, new rules, regulations and codes are being developed, added, or changed regularly. The cannabis industry is continually evolving for operators, so stay educated and stay safe! This industry is here to stay, but it is anyone’s guess as to what the future will look like.











